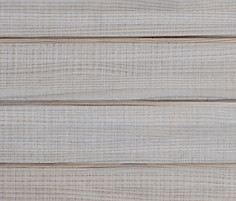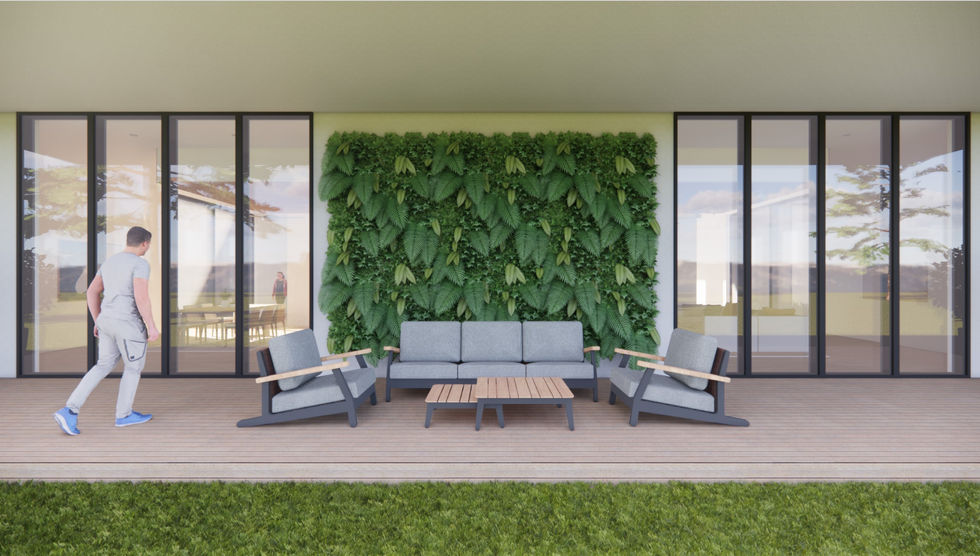INTERIOR DESIGNER

SLINC
KATOOMBA, NEW SOUTH WALES
SLINC was designed specifically for accommodating up to four autistic people. This was a group project. Our inspiration for SLINC’s architecture was drawn from modernist and minimalist designs, sleek, angular walls contrasting the warm, wooden cladding, creating a calming and natural look. The exterior extends this calmness through its greenery, as the soothing qualities of nature are greatly beneficial for people with autism.
The exterior front and hallway walls and the courtyard use the oak cladding from our design inspiration, while the front deck also featured a similar oak decking. The shrubbery and trees in the courtyard emphasise the natural, comforting feeling of this home. The sliding doors to the backyard deck allow residents greater accessibility to the environment. We carried the natural elements of the outside inside by using a green feature wall and indoor plants to invigorate the minimalist interior. The wide windows frame the picturesque Blue Mountains.
The interior uses muted browns, greens, and whites. Timber flooring is used for the kitchen and living areas, while the wood cladding from the exterior spaces appears again on the ceiling. It was a conscious design decision for SLINC to have more wooden surfaces to allow for accessibility.
PROJECT
SLINC
LOCATION
Katoomba, New South Wales
YEAR
2021
CLIENT REQUIREMENTS
-
Create a design project for people with autism
-
Quiet space and warmth
-
Built-in storage
-
Smart appliances
-
Calming colours and lighting
-
Wide corridors
-
An in-home walking loops
-
Private bedrooms and bathrooms
-
Serene fixtures, fittings and materials
-
Non-toxic materials and finishes
-
Access to gardens and courtyards
-
Smart technology
-
Unbreakable glass
-
Soundproofing rooms
-
Dimmable lights
-
Non-slip surfaces
-
Durable and stimulating furniture
-
Installing an exit/entry system with a camera and intercom/telephone
SOFTWARE + SKILLS
-
Research
-
Materiality
-
Scheduling
-
Concept Development
-
Design Thinking
-
Mood Board
-
Sketching
-
Spatial Planning
-
SketchUp
-
AutoCAD
-
Enscape
-
Adobe Photoshop
-
Adobe InDesign
The living room has a soft green feature cabinet which contrasts against the mass of browns and creams. The L-shaped lounge adds to the minimalist theme. The rug is a low pile, which allows for wheelchair access.
The kitchen is on the other side of the living room dividing wall, where a dining set has also been placed. The island, countertop and splashback feature neolith marble material, creating a sense of elegance. The brass adorns the cabinet fittings and light shade in the kitchen. The neutral colours used for the study wall and wardrobe exude tranquillity. The bathrooms are wide, allowing for a wheelchair turning circle. The tiling along the wall and floor are grey porcelain, continuing the neutral colour palette.
SLINC has integrated safety, wellness, and comfort through an aesthetically pleasing sleek and elegant design. SLINC understands our clients’ need for quiet, calm, warm spaces, accessibility, private bedrooms and bathrooms, access to the natural environment, and independence achieved through smart appliances. Our client’s need for being ‘de-stimulated’ was addressed through soundproofing, dimmable lights, and windows.
VISUALISATION MOVIE
SLINC AUTISM SHARED HOME
SITE LOCATION
KATOOMBA, NEW SOUTH WALES


.png)
Set amid the incredible Blue Mountains National Park, Katoomba is where adventure and exploration begin. Steeped in history, Katoomba’s laid-back bohemian vibe and penchant for heart-pumping activities make it a great tourist destination and a captivating place to call home. Katoomba is an intriguing mountain city that has an endearing charm, art deco streetscapes, family-owned stores, and burgeoning art and music scene.
The rugged beauty of the Australian bush that surrounds Katoomba inspires many creative souls and outdoor adventurers. Katoomba is a relaxed and quiet environment and is perfect for our clients' sensory needs. Not only does it have the best views and walks but the best facilities and services. There is a great hospital, leisure centre, reception and internet access and just the right number of shops.
TARGET AUDIENCE
AUTISTIC PEOPLE
.jpg)
%202.jpg)
The target demographic for the house is autistic individuals who are on the lower to middle end of the spectrum in their 20s to 30s, and who desire to live independently in shared accommodation of up to four people.
SLINC provides the tools for our clients to live independent and in control of their space, contribute to the daily living and routine of the house, and create a sense of purpose.
PRECEDENT 1
HUNGRY HANDS / BLOXAS






A form of Autism Spectrum Disorder whereby physical sensation is constantly being sought as a means to stimulate a starved nervous system was the catalyst for this brief. Hungry Hands has created a workshop for people with autism. Utilising brick as the main material for both structure and texture, there are eleven solid brick types throughout.
Encouraging interaction with the architecture of the building, sensory stimulation is promoted through this facility. The workshop is in a way an artistic comment on architecture, promoting an interaction other than a visual one to architecture and its effect on sensory engagement.
PRECEDENT 2
CREO ARKITEKTER AND JAJA TO DESIGN HOME FOR CHILDREN WITH AUTISM




CREO Arkitekter and JAJA are two Danish architectural companies that have proposed a shared housing project for children with autism. The proposal is based on the existing building of two wings, which form a distinct arrival situation while shielding the residence from the road and its neighbours.
The two levels are connected by a primary vertical connection right at the entrance with two secondary shortcuts for the older children and staff. To create a beautiful transition from foreground to background, the architect proposes a roof of flowering sedum so the roof becomes part of the landscape when you look at the upper floor.
MOOD BOARD
CONCEPT DEVELOPMENT






ARCHITECTURE INSPIRATION BOARD
CONCEPT DEVELOPMENT






INTERIOR DESIGN INSPIRATION BOARD
CONCEPT DEVELOPMENT





MATERIALITY
NEUTRAL COLOUR PALETTE

Oak Light Brown
Kitchen & Living Floors

Italian Brass
Cabinet Handles

Dulux Whisper White
Kitchen Cabinets

Denali Porcelain
Bathroom Floors

Dulux Sage Green
Kitchen Cabinets & Bathroom Feature Wall

Abodo Vulcan Cladding
Courtyard Floors

Neolith Calacatta Marble
Kitchen Benchtop

Timber Lining Boards
Ceiling
DESIGN CONCEPT
FLOOR PLAN SKETCHES


DESIGN CONCEPT
EXTERIOR & INTERIOR SKETCHES

ORTHOGRAPHIC VIEW

VIEW TOWARDS THE ENTRY
DESIGN CONCEPT
FINAL EXTERIOR & INTERIOR SKETCHES

ORTHOGRAPHIC VIEW

VIEW TOWARDS THE ENTRY
PROTOTYPE
INTERIOR PHYSICAL MODEL





PROTOTYPE
EXTERIOR PHYSICAL MODEL




PLANS
FLOOR PLAN

PLANS
REFLECTED CEILING PLAN

PLANS
ELEVATIONS

KITCHEN ELEVATION

ENSUITE ELEVATION

MASTER BEDROOM ELEVATION
VISUALISATION HIGHLIGHTS
SLINC
VISUALISATIONS
INTERIOR & ARCHITECTURAL RENDERS

FRONT ENTRY

COURTYARD


BACKYARD



LIVING ROOM

CORRIDOR



KITCHEN


MASTER BEDROOM



















