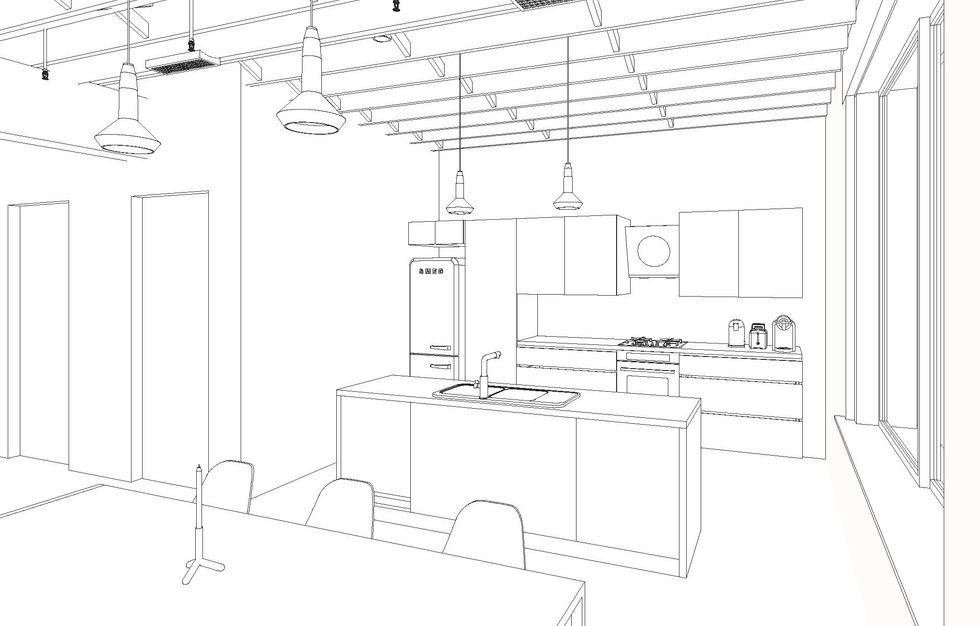INTERIOR DESIGNER

WILCOX MOFFLIN LTD
ULTIMO, SYDNEY
The Wilcox Mofflin Ltd building is a historical five-storey building that has been transformed into a multi-residential development. The requirement stipulated that the building should not alter the street's key visual character and that the interior structure of the face brickwork, timber columns, and beams be preserved.
The Wilcox Mofflin apartment is a space that is eclectic, vibrant and youthful, and acknowledges the original Wilcox Mofflin building’s rich Australian history. The building's residents are a couple. She is an art director for an advertising agency, and he is a copywriter and double-bass player. They are in their late 30s and are very social and active, and well-travelled. They also own an English bulldog.
The overall design overall was inspired by raw texture, graffiti art, recycled materials, and bold, industrial, and urban designs. The exposed brick wall in the living and kitchen area is an expression of the rich, historic past of the building.
PROJECT
Wilcox Mofflin Ltd
LOCATION
46-52 Mountain Street, Ultimo, Sydney
YEAR
2021
CLIENT REQUIREMENTS
-
144 square metre unit
-
Two floors
-
Recessed skirting board
-
Retain existing windows, columns and exposed ceiling
-
All joinery to be custom-made - no handles
-
Concealed under-cabinet lighting systems
-
Use integrated fittings for cabinet doors
-
Island bench and open plan
-
Industrial elements
-
Integrated dishwasher and oven
-
Space under the bench for waste and recycling bins
-
The staircase must be a focal point
-
Use bold colours and recycled and raw materials to complement the client's existing eclectic furniture and artworks
SOFTWARE + SKILLS
-
Research
-
Materiality
-
Mood Board
-
Sketching
-
Spatial Planning
-
2D Documentation
-
Revit
-
Enscape
-
Adobe Photoshop
It was a way to add elegance and personality to the interior. The vertical timber battens in the ceiling add the finishing touches to the space. They are designed to draw the eye up and to make the space feel larger without taking up extra space. White marble with soft grey veining was used for the island bench, paired with white handless cabinetry to complete the look. The vivid orange retro fridge added character, colour and a unique flair to the kitchen. The two private spaces upstairs continue the apartment's themes with modern furnishings in greys, blacks, oranges and browns. The custom-designed spiral staircase is a key design element of this apartment as it connects the lower and upper floors.
The design provides a modern, urban living experience. The overall design was inspired by raw texture, graffiti art, recycled materials, and bold, industrial, and urban designs.
SITE LOCATION
ULTIMO, SYDNEY



With original timber beams and superb intrinsic character throughout, this heritage building is a market-leading example of wool store conversion. The impressive ground floor space has windows on three sides and is offered with or without existing fit-out.
The combination of heritage appeal with quality base building services, basement car parking and end of trip facilities make this a straight to shortlist option in the City Fringe. The building was owned by Wilcox and Mofflin until 1971 and has since changed hands a number of times.
CLIENTS
NINA AND PATRICK REID


PRECEDENT 1
LOFT DESIGN IN NEW YORK





This kind of decorating style is mainly characterised by raw and earthy materials which give gorgeous finishes, textures, and patterns. The industrial decor feels warmly cosy with all of those elements inside. All of the walls are finished in exposed brick which already creates an industrial nuance.
The pieces of furniture in sleek and clean-lined design stylishly decorate the room while keeping its simple character very well. To make it feel warmer, the wood flooring in natural finish is chosen. Some wood plants complete the room to refresh the atmosphere inside.
PRECEDENT 2
MODERN INDUSTRIAL APARTMENT IN RIGA





Nestled in the heart of the lovely Latvian capital is Apartment UV, which is a part of a trio of loft-style apartments that were crafted out of an old city building. Inspired by the design of industrial townhouses, the fabulous apartment combines Scandinavian decor, Dutch design inspiration and a sense of modernity with classic industrial architectural elements to leave you spellbound. A small internal courtyard leads to the apartment where a spacious entry gives way to the open plan living area.
The open living area is characterized by its gorgeous exposed brick walls, contemporary concrete surfaces and metallic finishes; all of which sit comfortably next to one another. The dark and dashing kitchen with shelves and cabinets that reach all the way up to the roof, a dynamic and versatile island with a breakfast bar, and a cosy dining room with industrial-style lighting complete this space.
MOOD BOARD
CONCEPT DEVELOPMENT

INTERIOR DESIGN INSPIRATION BOARD
CONCEPT DEVELOPMENT




STAIRCASE INSPIRATION BOARD
CONCEPT DEVELOPMENT




MATERIALITY
INDUSTRIAL STYLE COLOUR PALETTE

Westcott Classic Brick Wall
Kitchen & Bedroom Wall Finish

Dulux Bright Delight
Kitchen Splashback

Urban Nature Chocolate Oak Wood
Kitchen & Living Room Floors

White Terrazo Tiles
Staircase

Rust-Oleum Flat Black
Living Room Walls

Dulux Sneezy
Bedroom Wall
PLANS
LEVEL 1 & 2 FLOOR PLAN SKETCHES


SCHEDULING
FURNITURE & LIGHTING




VISUALISATION HIGHLIGHTS
WILCOX MOFFLIN LTD APARTMENT
VISUALISATIONS
INTERIOR RENDERS


LIVING ROOM



KITCHEN

DINING

WC

STAIRCASE


BEDROOM


















